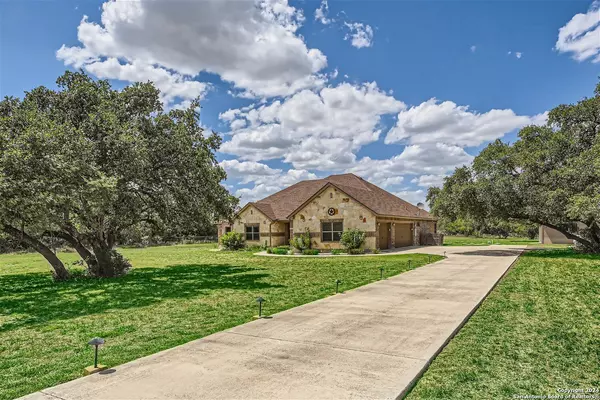678 PR 3702 San Antonio, TX 78253
UPDATED:
11/19/2024 07:36 PM
Key Details
Property Type Single Family Home
Sub Type Single Residential
Listing Status Active
Purchase Type For Sale
Square Footage 2,718 sqft
Price per Sqft $217
Subdivision Out/Medina
MLS Listing ID 1790476
Style One Story,Traditional
Bedrooms 3
Full Baths 3
Construction Status Pre-Owned
HOA Fees $400
Year Built 2015
Annual Tax Amount $10,412
Tax Year 2024
Lot Size 1.500 Acres
Property Description
Location
State TX
County Medina
Area 3000
Rooms
Master Bathroom Main Level 10X12 Shower Only, Double Vanity
Master Bedroom Main Level 12X16 DownStairs, Dual Primaries, Walk-In Closet, Ceiling Fan, Full Bath
Bedroom 2 Main Level 11X11
Dining Room Main Level 12X13
Kitchen Main Level 22X12
Family Room Main Level 18X18
Study/Office Room Main Level 15X14
Interior
Heating Central, Heat Pump, 2 Units
Cooling Two Central, Heat Pump
Flooring Carpeting, Ceramic Tile, Wood
Inclusions Ceiling Fans, Washer Connection, Dryer Connection, Self-Cleaning Oven, Microwave Oven, Stove/Range, Gas Cooking, Refrigerator, Disposal, Dishwasher, Ice Maker Connection, Water Softener (owned), Vent Fan, Smoke Alarm, Security System (Owned), Pre-Wired for Security, Gas Water Heater, Garage Door Opener, Plumb for Water Softener, Solid Counter Tops, Double Ovens, Custom Cabinets, Propane Water Heater, Private Garbage Service
Heat Source Electric
Exterior
Exterior Feature Patio Slab, Covered Patio, Double Pane Windows, Storage Building/Shed, Has Gutters, Special Yard Lighting, Mature Trees
Garage Three Car Garage, Attached, Side Entry
Pool Hot Tub, Other
Amenities Available Controlled Access
Roof Type Composition
Private Pool N
Building
Lot Description Bluff View, 1 - 2 Acres, Mature Trees (ext feat), Level
Faces South
Foundation Slab
Sewer Aerobic Septic
Water Water System
Construction Status Pre-Owned
Schools
Elementary Schools Potranco
Middle Schools Medina Valley
High Schools Medina Valley
School District Medina Valley I.S.D.
Others
Miscellaneous No City Tax,Cluster Mail Box,School Bus
Acceptable Financing Conventional, FHA, VA, TX Vet, Cash
Listing Terms Conventional, FHA, VA, TX Vet, Cash




